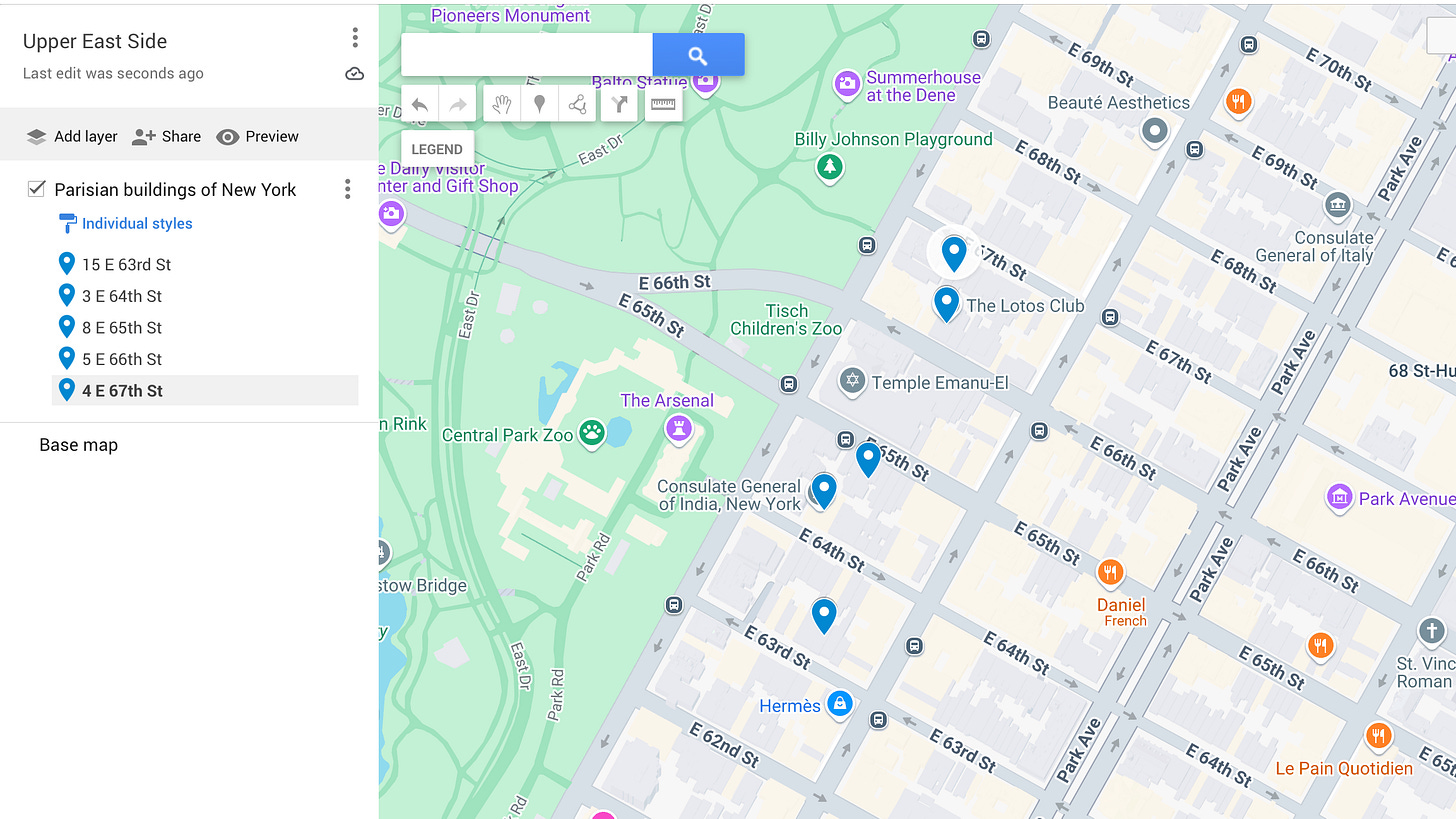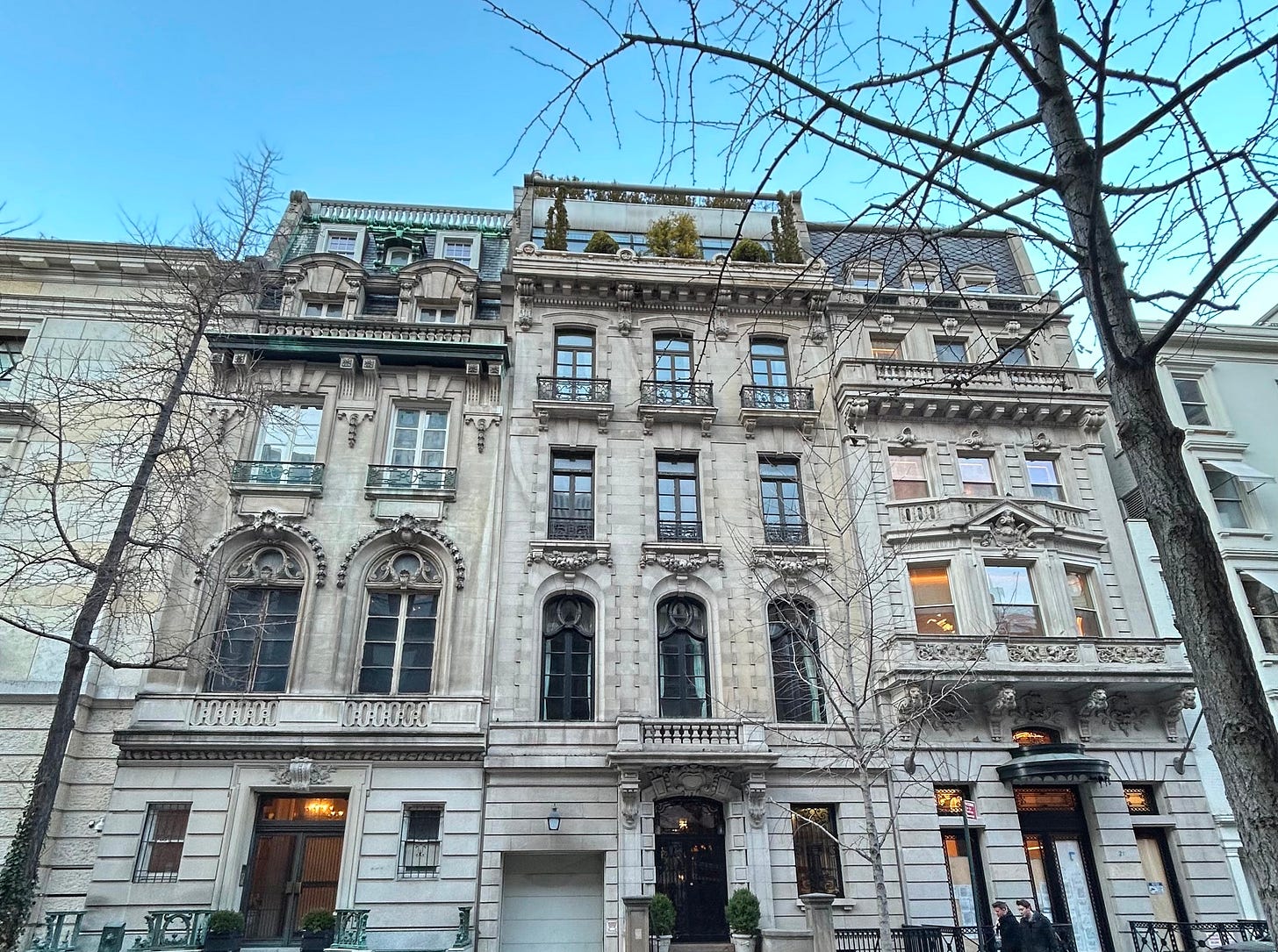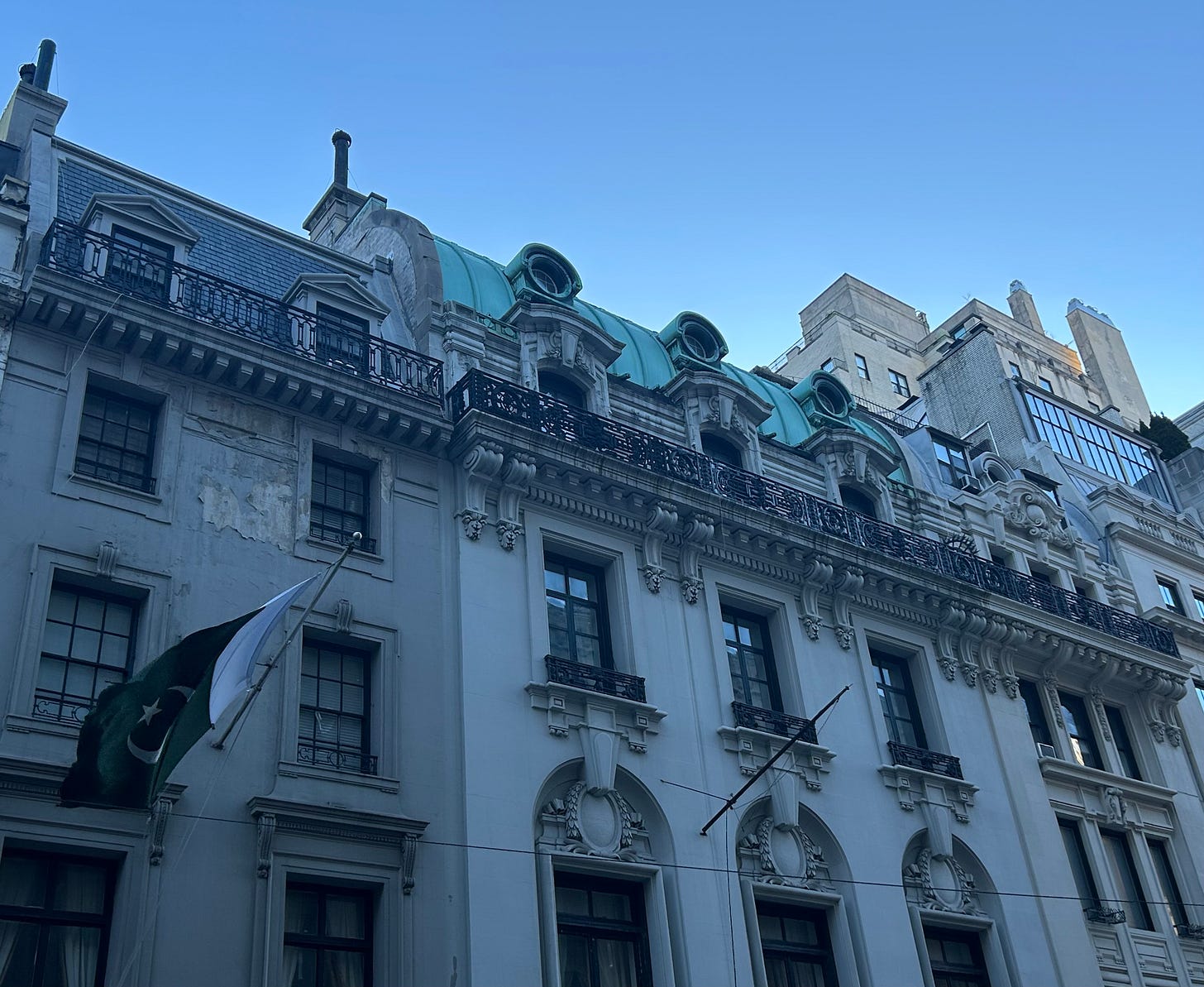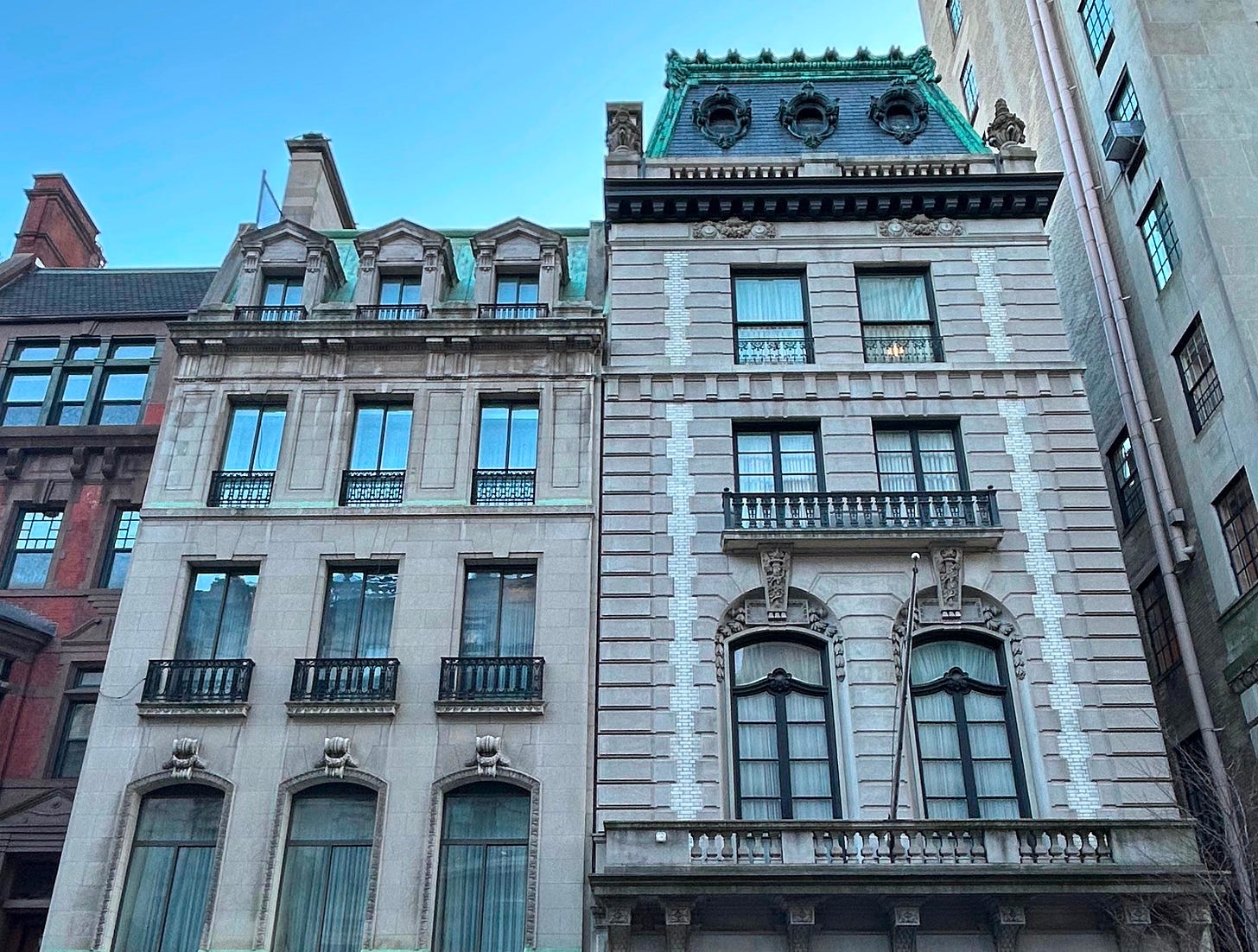Rosie’s architecture guide to mini Paris of New York
Walking tour of Upper East Side and French food recommendations
You know what they say about being in love? When you’re in love, you see that person everywhere you look. I feel like the same theory applies for being in love with a city like Paris. You see the same buildings everywhere you go.
I’ve written about the French style buildings in my hometown of Taipei, I couldn’t help but notice them when I went back home early this year. I then wrote a Taipei walking guide highlighting the architecture built during the Japanese colonial era.
Then I came back to New York and started noticing the same, bull eye windows, copper mansard roofs and carved limestones. If you blink, you couldn’t be sure if you were in Paris or New York.
This is Paris, the green bike should have given it away, Citi bikes in New York are blue. But the walking tour I’m about to take you on will show you a completely different side of New York. C’est parti!
📍Self-guided walking tour (link)
Starting from 63rd St, we will walk up 5 blocks to 67th St, each block I will highlight one building but there are so many more in the area to explore. You can end your journey at a French brasserie or cafe as linked for the full Parisian day-trip experience.
/ 15, 17, 21 E. 63rd St. / These three rows of houses immediately caught my attention, as it has similar mansard roof design but each with distinctive window styles. The first two were built in 1901 known as the Elias Ariel House, it uses delicately carved limestone and detailed with balcony and cornices.
/ 3 E.64th St. / Built between 1900-1903, it was originally Marshall Orme and Caroline Aston Wilson House, later altered in 1952 to become the Consulate General of India.
In Beaux Arts style dressed in limestone, the bull-eye circular windows and copper Mansard roofs are distinctive French style.
/ 6 and 8 E. 65th St. / Directly behind the Indian embassy is the Consulate General of Pakistan New York and Permanent Mission of Pakistan to the United Nations side by side. The building was also originally residential for Mrs. William H. Bliss and built in 1902.
Similar to its neighbor, it’s designed with Parisian mansard roofs and distinctive bull eye window with additional features of balcony and roof cornice.
/ 5 East 66th St. / This was a gift for William H. Vanderbilt’s granddaughter, Margaret Vanderbilt, from her mother — in the golden age where you could apparently gift houses to one another.
The rose colored bricks paired with limestone was fashion of the time, similar to Victorian style buildings popular in England. Again you will notice the bull eye and mansard roofs where the household staff reside in.
/ 4 E. 67th St. / Built around the same time as its neighbors in 1902, the apartment was constructed for Henri P. Wertheim and later became the Resident of the Consul General of Japan.
It has a neo-classical bow front and ironwork design from the 18th century. Similar bull-eye windows and mansard roofs from the other two consulate buildings, you could say it was the fashion of the era.
It’s all in the details. These snapshots of door frames will make you wonder if you’re in Paris or New York.
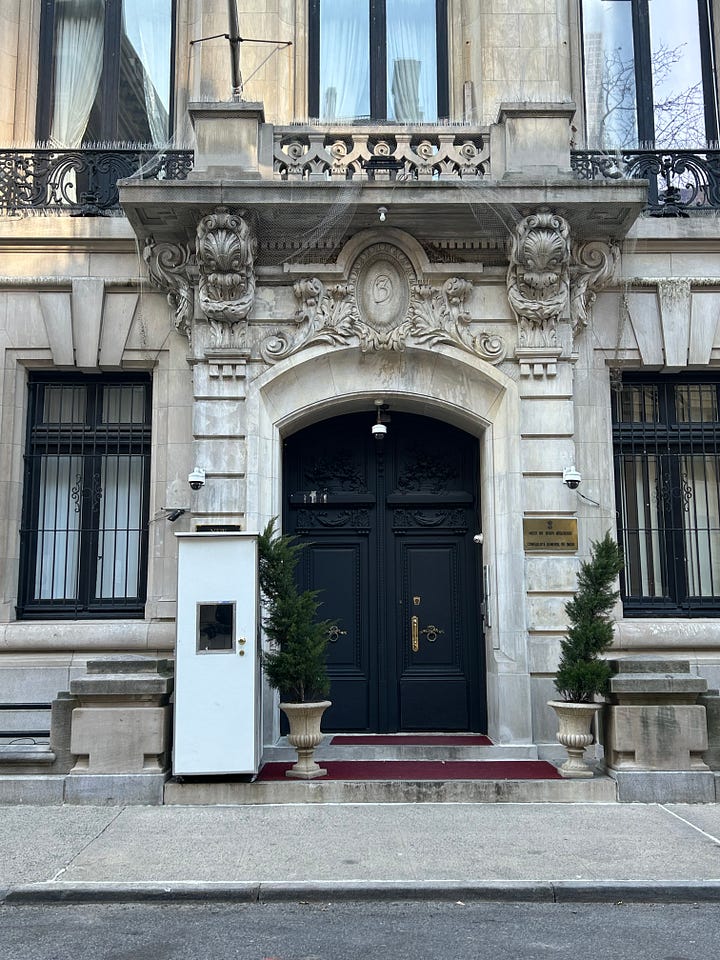
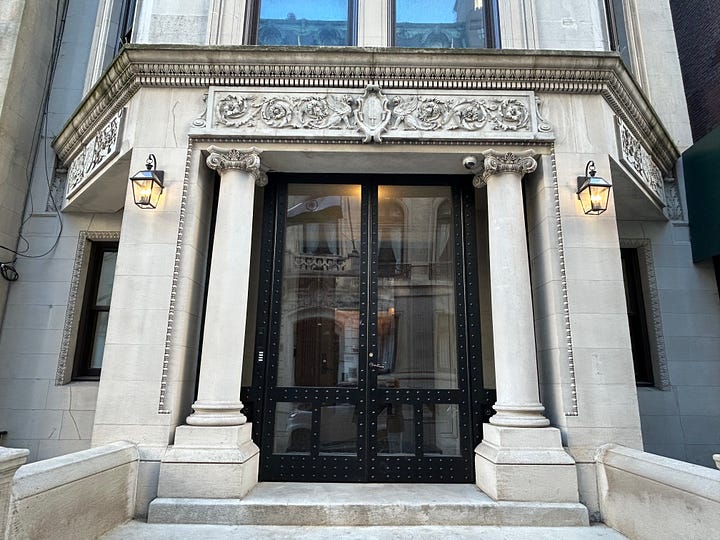
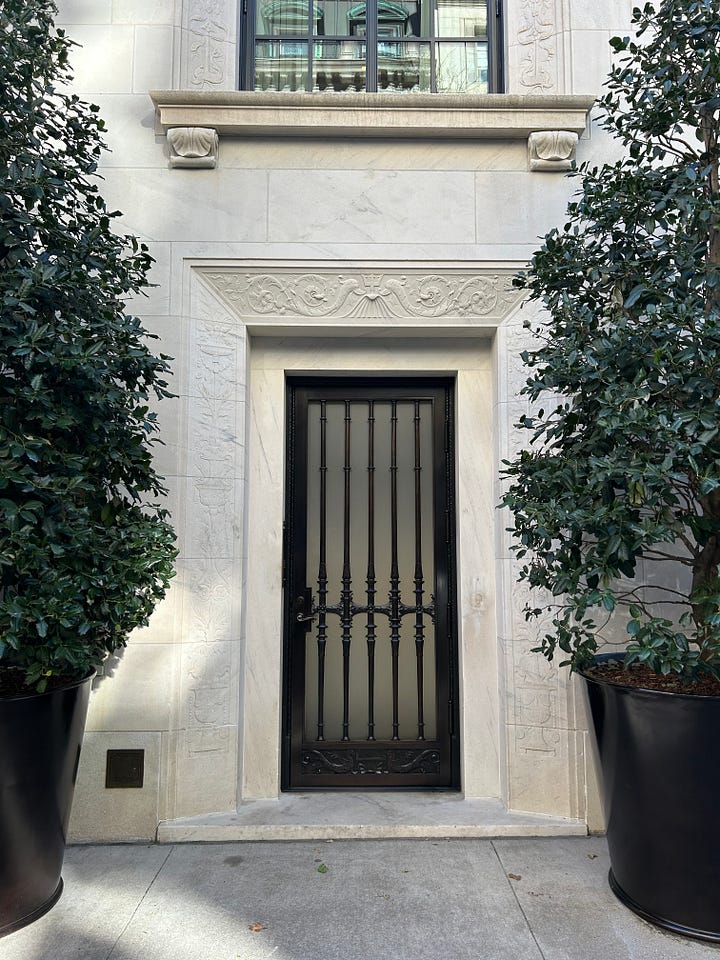
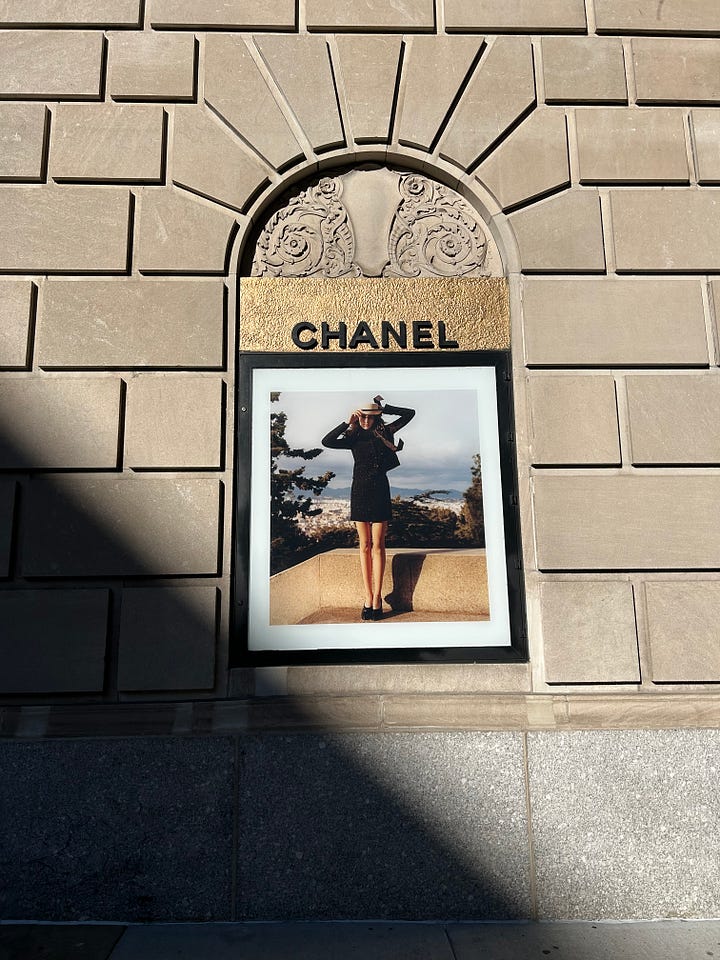
One of the buildings has been turned into the gallery Lévy Gorvy Dayan and sneak peak inside for all the molding details, arched doors and skylight stairwell.
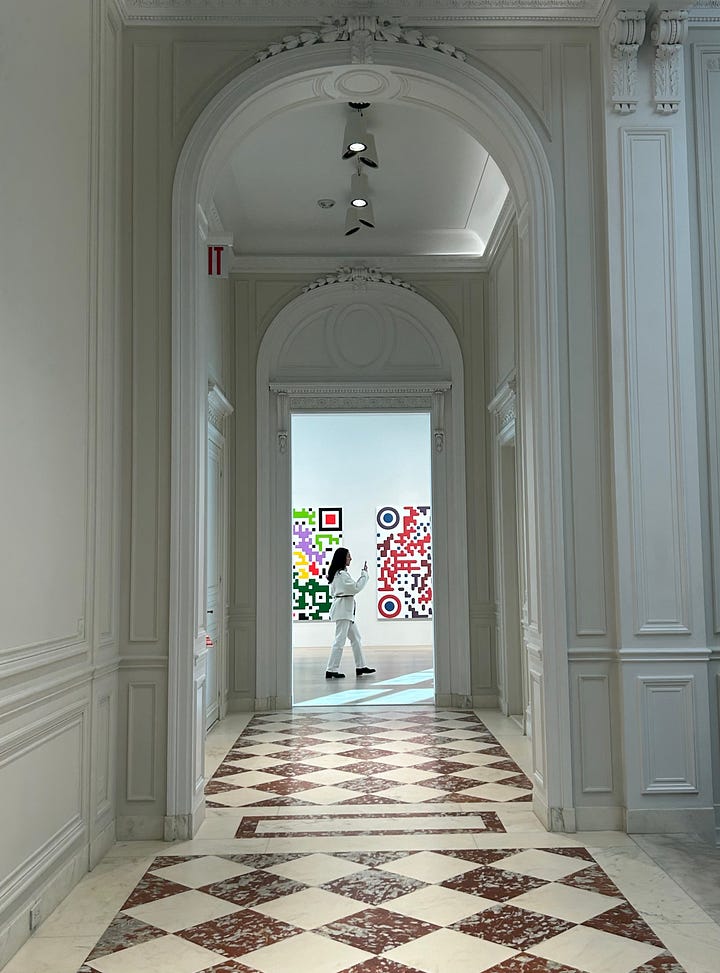

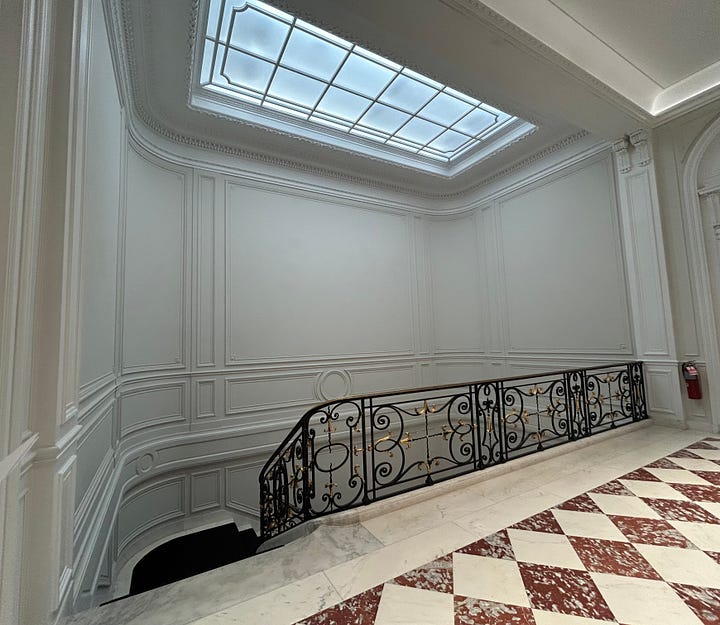
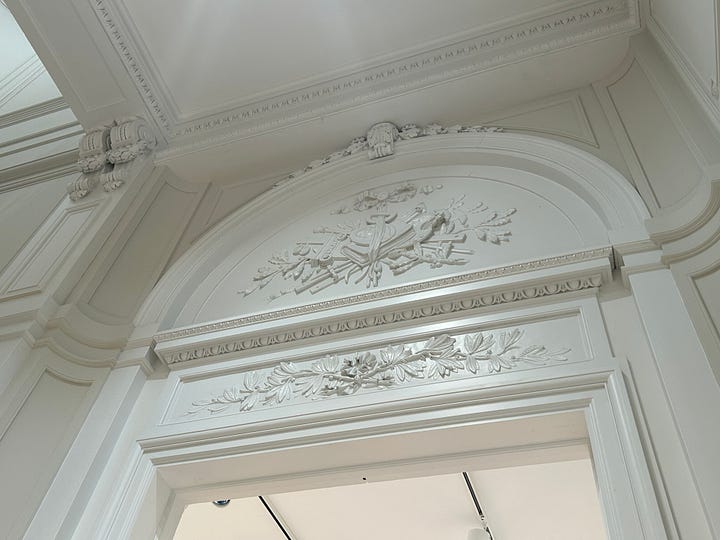
🥐 Cafe recommendation
After a little self-guided architecture tour, pop by Match 65 Brasserie for French onion soup or beef tartare to recharge paired with a glass of rose or pinot noir.
Or Cafe Bilboquet for a cup of coffee and some French pastries — pain au chocolat or lemon tart your pick.
Just #LookUp, you never know what you’ll find when in New York!
References:
AIA Guide to New York City (2010)
All photos rights reserved by author, do not republish without permission.





